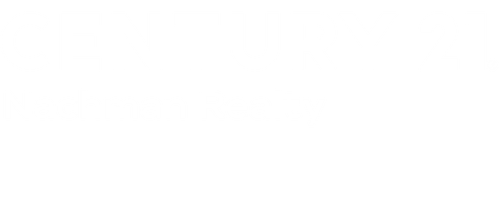


Listing Courtesy of: OUTER BANKS ASSOCIATION OF REALTORS / BHHS Rw Towne Mt Pleasant
112 Outrigger Drive Kill Devil Hills, NC 27948
Active (13 Days)
$544,900
MLS #:
129796
129796
Taxes
$1,701(2024)
$1,701(2024)
Type
Single-Family Home
Single-Family Home
Year Built
1998
1998
Style
Traditional
Traditional
Views
Canal
Canal
County
Dare County
Dare County
Listed By
Terry M Smith, BHHS Rw Towne Mt Pleasant
Source
OUTER BANKS ASSOCIATION OF REALTORS
Last checked Jul 16 2025 at 7:25 PM GMT+0000
OUTER BANKS ASSOCIATION OF REALTORS
Last checked Jul 16 2025 at 7:25 PM GMT+0000
Bathroom Details
Interior Features
- All Window Treatments
- Attic
- Gas Connection
Subdivision
- Colington Hrbr
Lot Information
- Bulkheaded
- Level
- Water Frontage
Property Features
- Foundation: Piling
Heating and Cooling
- Electric
- Central
Flooring
- Carpet
- Ceramic Tile
- Laminate
Exterior Features
- Vinyl
- Roof: Asphalt/Fiber Shingle
Utility Information
- Sewer: Municipal Sewer
- Fuel: Electric
Garage
- 2 Car
- Attached
Parking
- Street
Living Area
- 1,465 sqft
Location
Estimated Monthly Mortgage Payment
*Based on Fixed Interest Rate withe a 30 year term, principal and interest only
Listing price
Down payment
%
Interest rate
%Mortgage calculator estimates are provided by C21 Nachman Realty and are intended for information use only. Your payments may be higher or lower and all loans are subject to credit approval.
Disclaimer: Copyright 2025 Outer Banks Association of Realtors. All rights reserved. This information is deemed reliable, but not guaranteed. The information being provided is for consumers’ personal, non-commercial use and may not be used for any purpose other than to identify prospective properties consumers may be interested in purchasing. Data last updated 7/16/25 12:25




Description