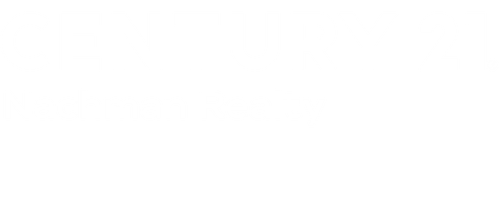


Listing Courtesy of: OUTER BANKS ASSOCIATION OF REALTORS / Saga Realty And Construction
542 Harbour View Drive Kill Devil Hills, NC 27948
Active (90 Days)
$649,000
MLS #:
129017
129017
Taxes
$2,572(2024)
$2,572(2024)
Type
Single-Family Home
Single-Family Home
Year Built
2005
2005
Style
Reverse Floor Plan, Coastal
Reverse Floor Plan, Coastal
Views
Canal
Canal
County
Dare County
Dare County
Listed By
Jeffrey M Robinson, Saga Realty And Construction
Source
OUTER BANKS ASSOCIATION OF REALTORS
Last checked Jul 16 2025 at 7:25 PM GMT+0000
OUTER BANKS ASSOCIATION OF REALTORS
Last checked Jul 16 2025 at 7:25 PM GMT+0000
Bathroom Details
Interior Features
- All Window Treatments
- Cathedral Ceiling(s)
- Dryer Connection
- Gas Connection
- Gas Fireplace
- Ensuite
- Washer Connection
Subdivision
- Colington Hrbr
Lot Information
- Bulkheaded
- Water Frontage
Property Features
- Foundation: Piling
Heating and Cooling
- Electric
- Heat Pump
Pool Information
- Association Pool
Flooring
- Tile
- Luxury Vinyl Plank
Exterior Features
- Vinyl
- Roof: Asphalt/Fiber Shingle
Utility Information
- Sewer: Private Septic
- Fuel: Electric
Garage
- 1 Car
- Attached
Parking
- Paved
- Off Street
Living Area
- 2,001 sqft
Location
Estimated Monthly Mortgage Payment
*Based on Fixed Interest Rate withe a 30 year term, principal and interest only
Listing price
Down payment
%
Interest rate
%Mortgage calculator estimates are provided by C21 Nachman Realty and are intended for information use only. Your payments may be higher or lower and all loans are subject to credit approval.
Disclaimer: Copyright 2025 Outer Banks Association of Realtors. All rights reserved. This information is deemed reliable, but not guaranteed. The information being provided is for consumers’ personal, non-commercial use and may not be used for any purpose other than to identify prospective properties consumers may be interested in purchasing. Data last updated 7/16/25 12:25




Description